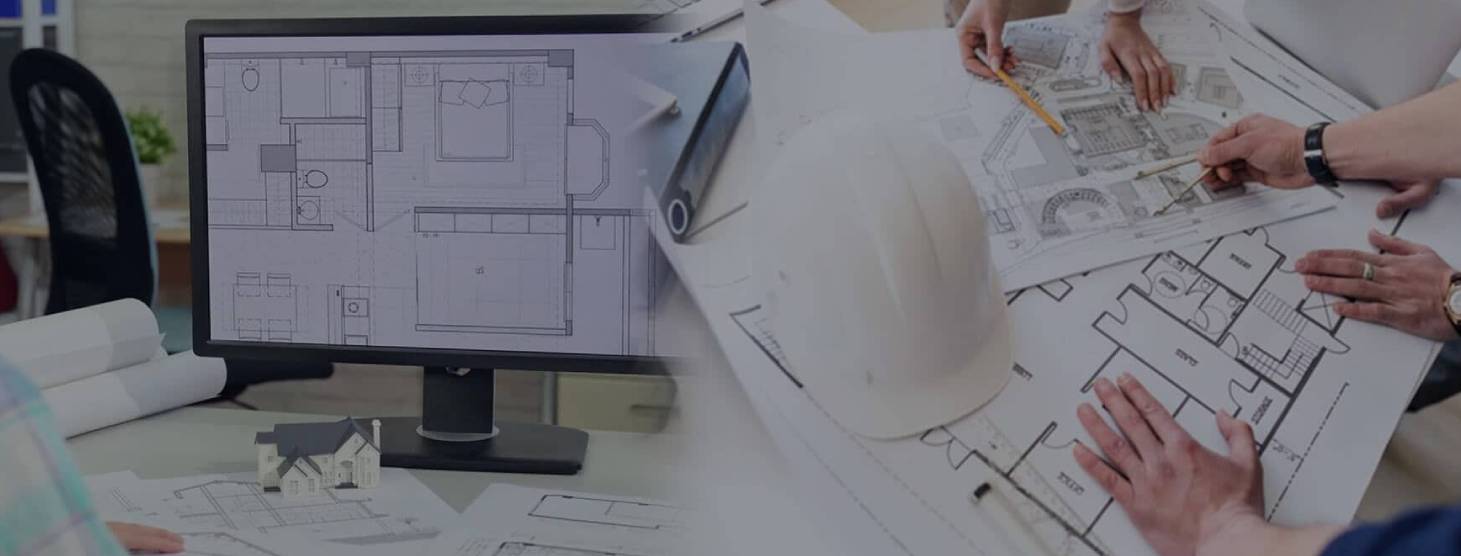Rebar Detailing
We utilize the latest computer aided software to develop accurate and comprehensive placing plans with required Sections. Our detailers pride themselves in accuracy and adherence to project schedules. Once plans are approved by the Engineer & Architect the BBS / Barlist supplied by us can be directly fed into the aSa / Armor Rebar production (Fabrication) system. The streamlined Rebar Detailing process in Ahad Rebar, eliminates any additional data entry points and is the most efficient way of processing your order. Whether the project size is 1 or more tons, you can rest assure you will receive a high level of service in Rebar detailing.

PROJECT MANAGEMENT:
The Ahad Rebar Process Management System (Ahad-RPMS) has been designed in such a way that to eliminate lost man-hours caused by errors and expensive project delays; primarily which related to fabrication, placing and scheduling.
Ahad maintains a constant flow of information and getting feedback from its clients periodically. The document control system is kept current with the latest revisions on the contract drawings, placing drawings, Engineer Marked-up Drawings (EMDs) / Engineer Reviewed Drawings(ERDs), Barlist/BBS, various MIS reports and RFI’s that is quickly and easily accessed if questions arise from any one of the construction team.
The latest detailing software RGS-Rebar is being used for all 2D Rebar Detailing and VISKAR BIM for all its 3D BIM projects to produce good drawings and precise barlist.
As well, all completed detailing is subjected to quality control checks by the individual and thorough checking through the dedicated Quality Control Team headed by the Project Manager – Technical before sending to the clients.
All queries from the technical team are being recorded in an RFI (Request for Information) that has been maintained up to date. This allows both parties to keep track of all the technical clarification.
REPORTING AND COST CONTROL:
We provide dimensions for clearances on sections.We provide elevations,
We provide elevations, at the bottom of footing elevation, top of slab elevation, top of wall elevation, and so on.
Instead of using tables, and flipping pages, we give you dimensions for lap splices on the page you need.